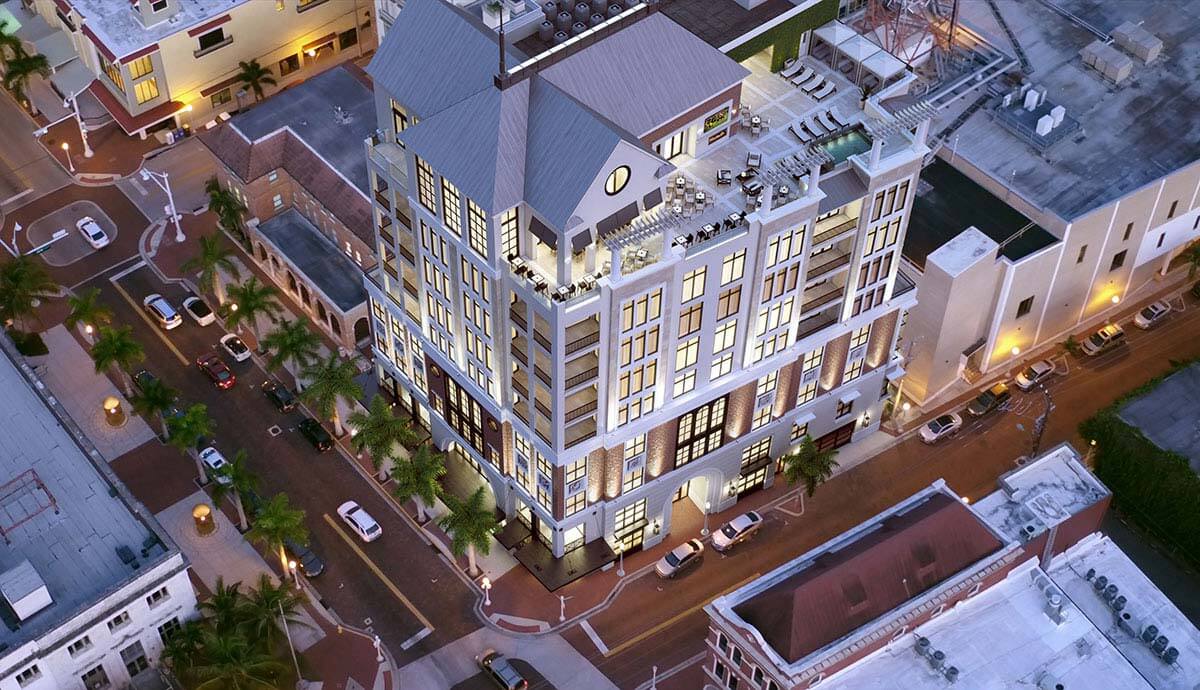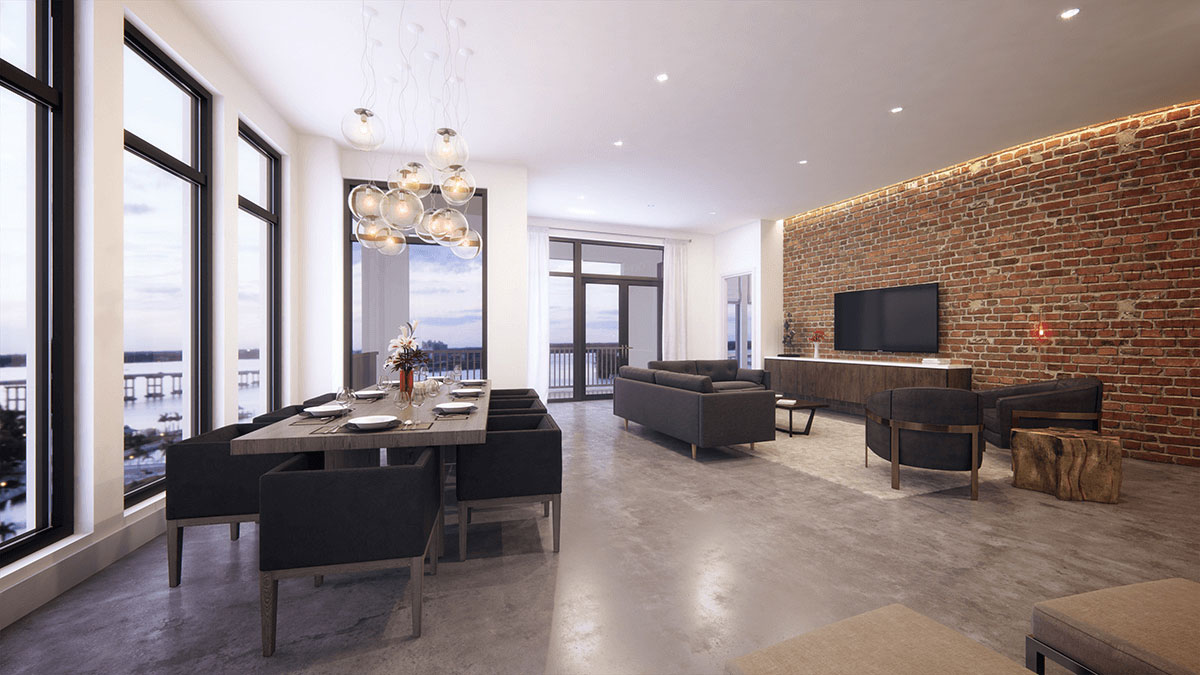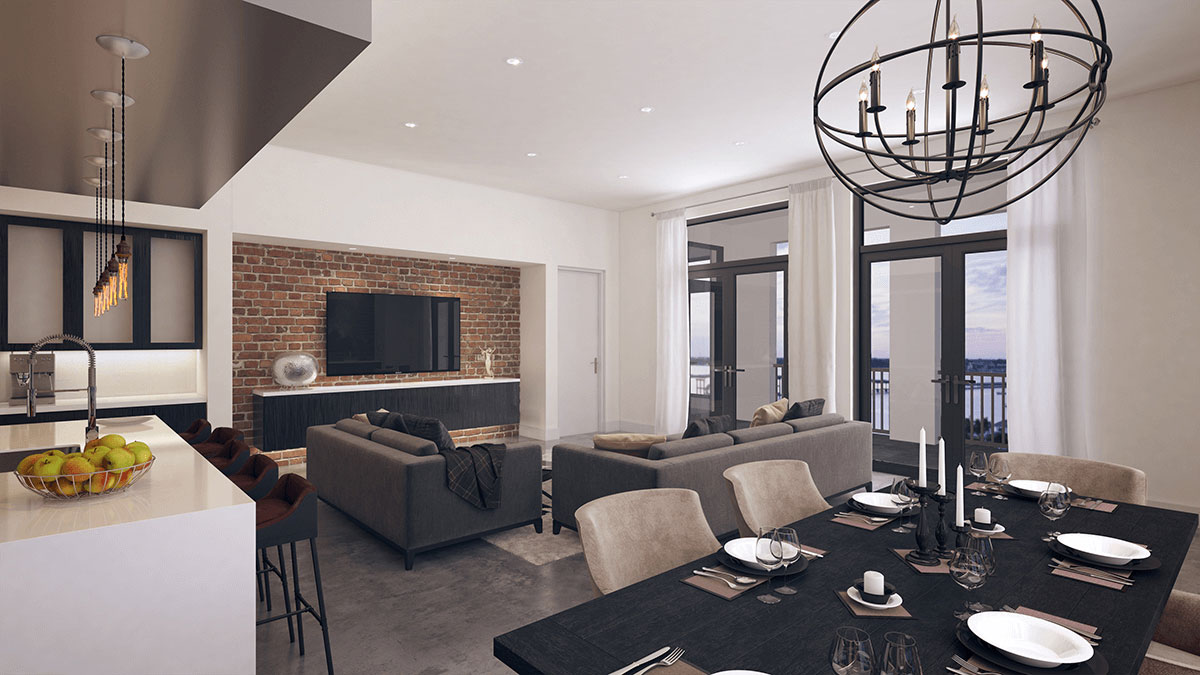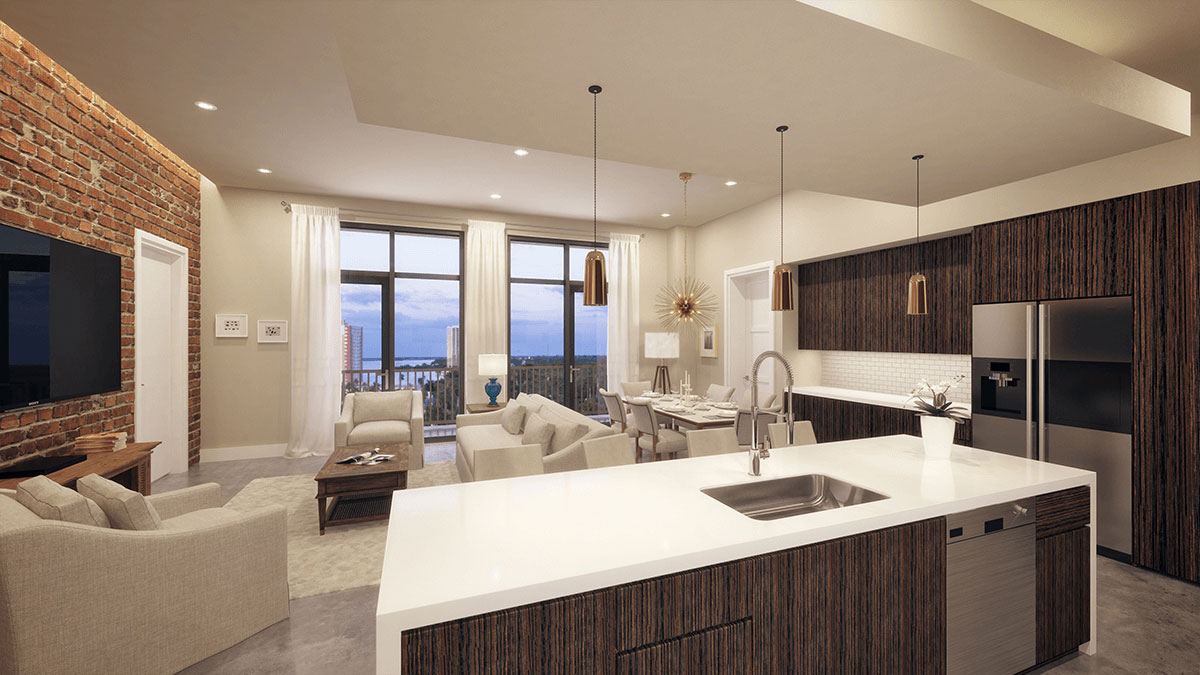Urban Design
At The Place on First, a select few homes are available on the building’s private residential floors, levels 6-8, which are accessible by elevator or stairs. Each home includes access to luxury features including the ninth-floor Sky Terrace, grill area, fitness studio, bicycle storage, and state-of- the-art entry access.







